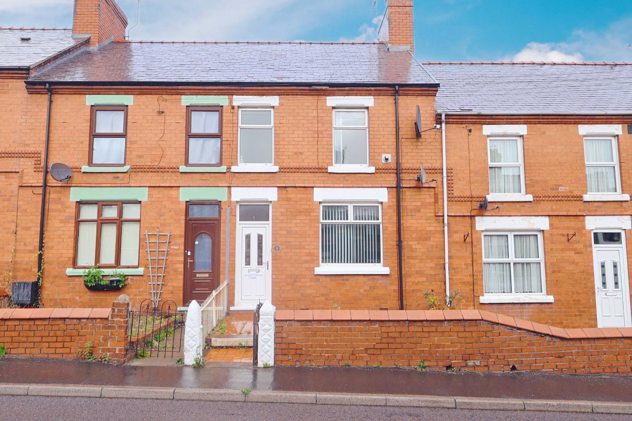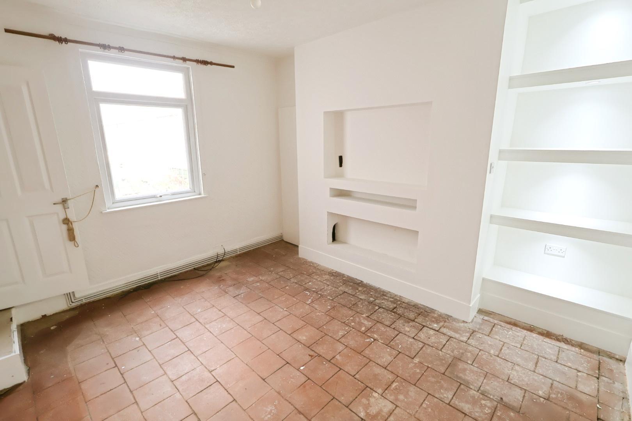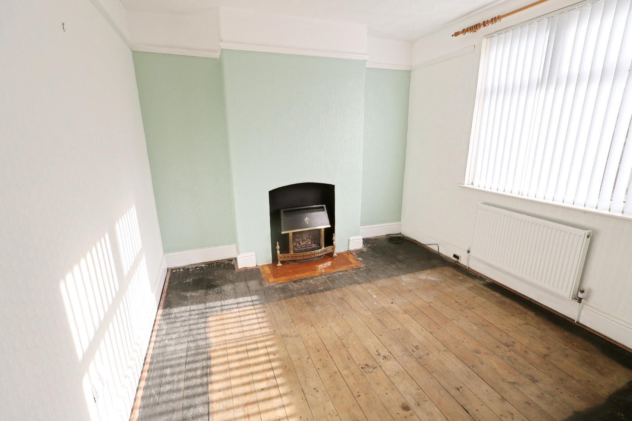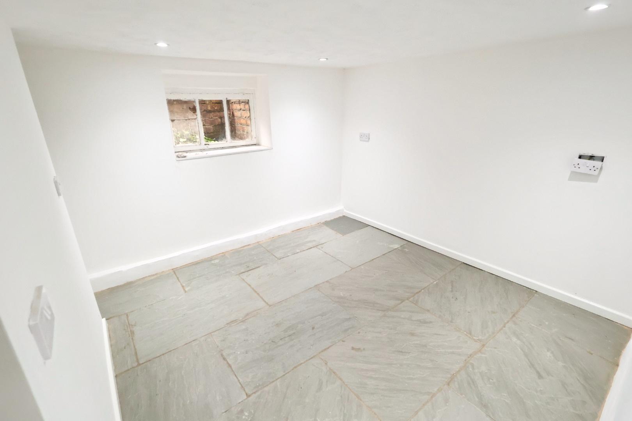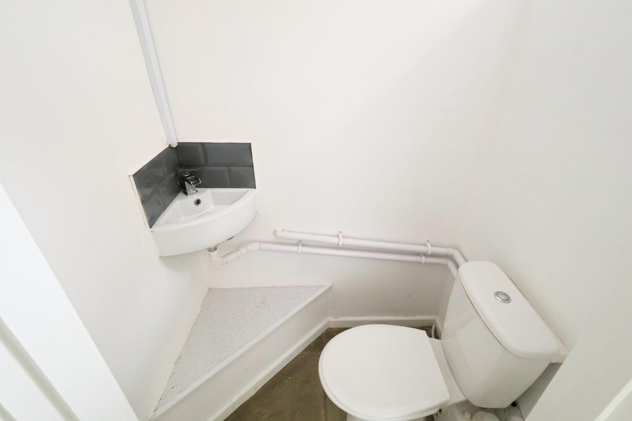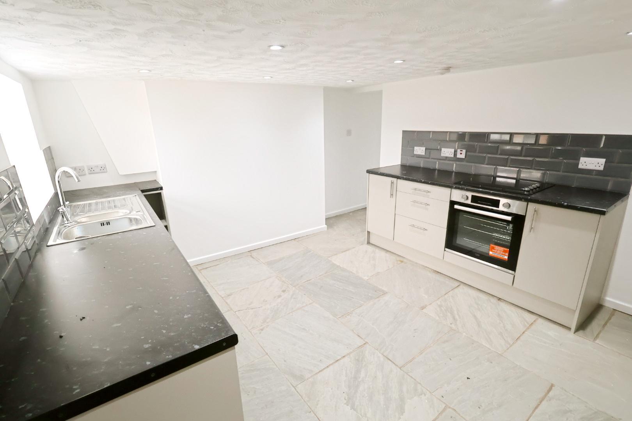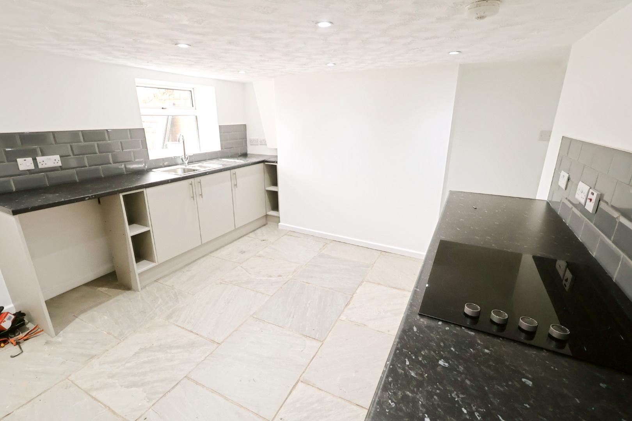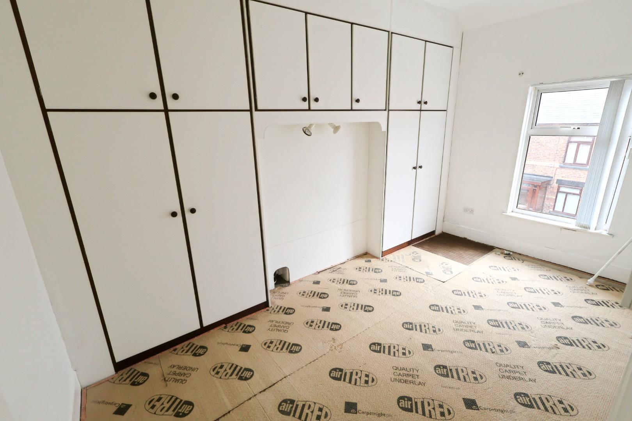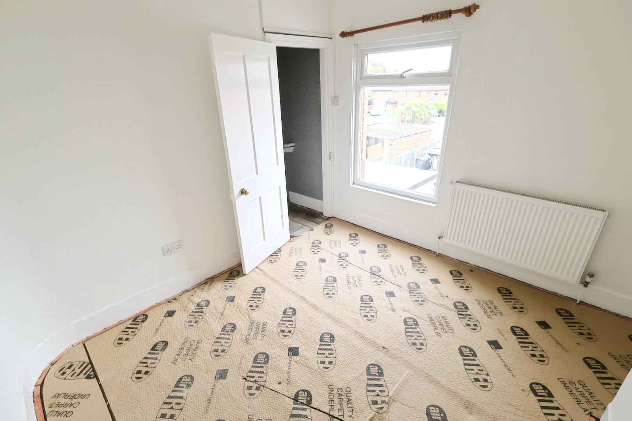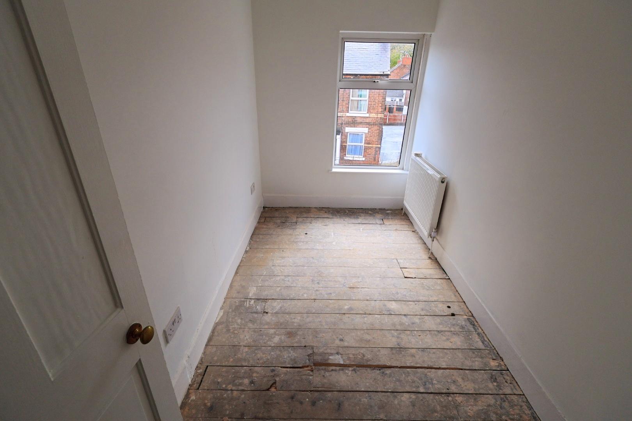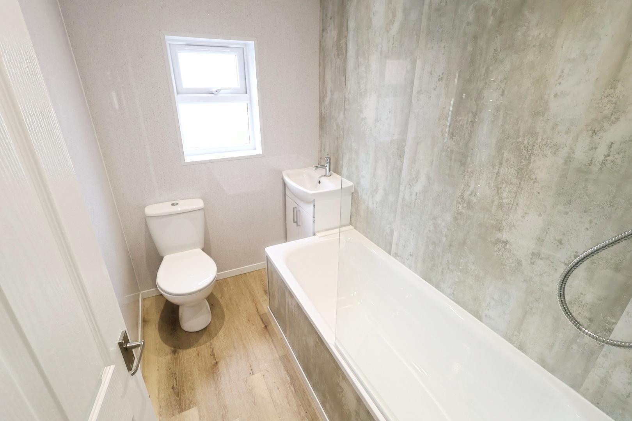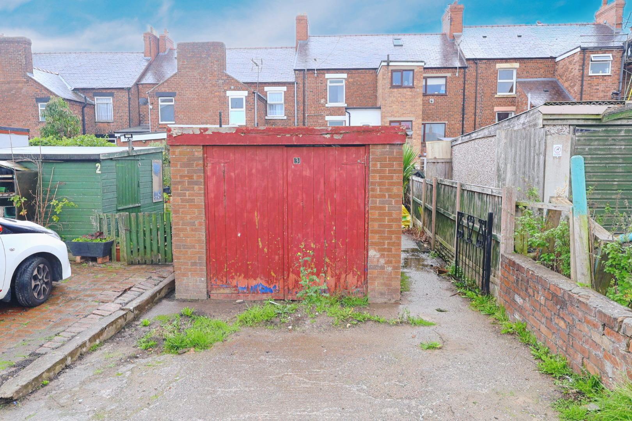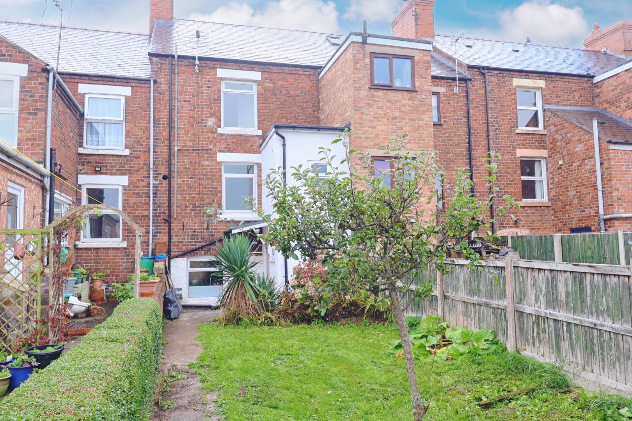Windsor Road, New Broughton, Wrexham
Property Features
- THREE-STOREY PROPERTY OFFERING FLEXIBLE ACCOMMODATION
- POTENTIAL FOR UP TO FOUR BEDROOMS
- RECENTLY MODERNISED THROUGHOUT
- NEW BOILER FITTED IN 2025
- FULL ELECTRICAL REWIRE COMPLETED
- GAS CENTRAL HEATING AND UPVC DOUBLE GLAZING
- FRONT AND REAR GARDENS
- DETACHED SINGLE GARAGE WITH VEHICLE ACCESS
- NO ONWARD CHAIN
Property Summary
Full Details
DESCRIPTION
This three-storey property offers flexible accommodation with the potential for up to four bedrooms. The home benefits from UPVC double glazing, gas central heating, and has recently undergone a programme of modernisation including a new kitchen, bathroom, boiler, and full rewire. The layout includes an entrance hall, living room, sitting room, bathroom, and a lower ground floor with a modern fitted kitchen, dining room, rear hall, and cloakroom/WC. The first floor provides three bedrooms. Externally, there is a lawned garden to the front and a rear garden with lawn and shrubs, as well as vehicle access to a detached single garage. The property is offered with no onward chain.
LOCATION
The property is situated in a well-established residential area close to local amenities including shops, schools, and public transport links. It offers convenient access to nearby towns and main road networks, providing good connections for commuting and everyday travel.
ENTRANCE HALL
UPVC double glazed door opening to wood-grain effect ceramic tiled flooring, radiator, stairs rising to the first floor, and doors leading to the living room/bedroom and sitting room.
LIVING ROOM 3.35m × 3.48m (11'0" × 11'5")
Featuring a coal-effect gas fire, window to the front elevation with radiator below. Although currently used as a living room, this space could easily be converted into a bedroom if required.
SITTING ROOM 3.96m × 3.66m (13'0" × 12'0")
With quarry tile flooring, window to the rear elevation, radiator, and a feature media wall with space for a television and audio equipment, complemented by shelving with recessed lighting. A door leads to the inner hall.
INNER HALL
With open staircase descending to the kitchen and a door opening to the bathroom.
BATHROOM 2.24m × 1.37m (7'4" × 4'6")
Newly installed three-piece white suite comprising a panelled bath with mixer tap and thermostatic shower over with protective screen, dual-flush low-level WC, and vanity unit with wash hand basin and mixer tap. Wood-grain effect flooring, panelled walls, chrome heated towel rail, extractor fan, opaque window to the rear elevation, and recessed ceiling downlights.
KITCHEN 4.27m × 3.28m max (14'0" × 10'9" max)
A newly fitted modern kitchen featuring a range of grey base and drawer units with stainless steel handles and ample work surfaces.
Includes a stainless steel single drainer sink with one and a half bowls and mixer tap with tiled splashback. Integrated appliances include a stainless steel oven and hob. Stone-flagged flooring, radiator, recessed ceiling downlights, window to the rear elevation, and open throughways to the dining room and rear hall.
DINING ROOM 2.97m × 2.84m (9'9" × 9'4")
With continuation of the stone-flag flooring, single glazed window, and recessed ceiling downlights.
REAR HALL
Also with stone-flag flooring, radiator, door to cloakroom/WC, and uPVC opaque double glazed rear door.
CLOAKROOM W/C 0.84m × 1.14m (2'9" × 3'9")
Fitted with a macerating low-level WC and corner wash hand basin with waterfall-style mixer tap and tiled splashback.
FIRST FLOOR LANDING
White-painted banister with spindle balustrades, access to loft, and doors to all bedrooms.
BEDROOM ONE 4.17m × 2.29m (13'8" × 7'6")
Window to front elevation, radiator, and fitted wardrobes with overhead storage.
BEDROOM TWO 2.90m × 2.74m (9'6" × 9'0")
Window to rear elevation and radiator.
BEDROOM THREE 3.05m × 1.60m (10'0" × 5'3")
Window to front elevation and radiator.
EXTERNALLY
Predominantly lawned forecourt garden with iron gate and quarry-tiled pathway leading to the front door. Predominantly lawned garden with concrete seating area, external light, and canopy above the rear door. Towards the rear of the garden is vehicle access to the detached garage, which has double timber doors to the front, a single timber side door, and a single glazed rear window.
Mortgage Advice (Wrexham)
Town and Country can refer you to Gary Jones Mortgage Consultant who can offer you a full range of mortgage products and save you the time and inconvenience for trying to get the most competitive deal to meet your requirements. Gary Jones Mortgage Consultant deals with most major Banks and Building Societies and can look for the most competitive rates around to suit your needs. For more information contact the Wrexham office on 01978 291345.
Gary Jones Mortgage Consultant normally charges no fees, although depending on your circumstances a fee of up to 1.5% of the mortgage amount may be charged. Approval No. H110624
YOUR HOME MAY BE REPOSSESSED IF YOU DO NOT KEEP UP REPAYMENTS ON YOUR MORTGAGE.
Services (Wrexham)
The agents have not tested any of the appliances listed in the particulars.
To Make an Offer (Wrexham)
If you would like to make an offer, please contact a member of our team who will assist you further.
Viewings (Wrexham)
Strictly by prior appointment with Town & Country Wrexham on 01978 291345.

